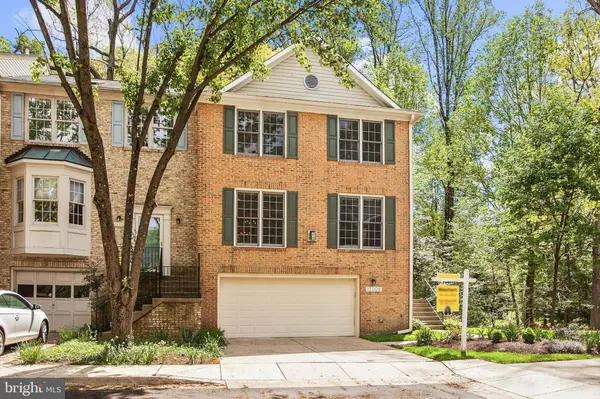For more information regarding the value of a property, please contact us for a free consultation.
12006 SAWMILL CT Silver Spring, MD 20902
Want to know what your home might be worth? Contact us for a FREE valuation!

Our team is ready to help you sell your home for the highest possible price ASAP
Key Details
Sold Price $470,000
Property Type Townhouse
Sub Type End of Row/Townhouse
Listing Status Sold
Purchase Type For Sale
Square Footage 2,346 sqft
Price per Sqft $200
Subdivision Arcola
MLS Listing ID MDMC654348
Sold Date 05/30/19
Style Colonial
Bedrooms 4
Full Baths 3
Half Baths 1
HOA Fees $107/mo
HOA Y/N Y
Abv Grd Liv Area 1,844
Originating Board BRIGHT
Year Built 1992
Annual Tax Amount $4,861
Tax Year 2018
Lot Size 2,860 Sqft
Acres 0.07
Property Description
This dazzling end unit brick townhome at the end of a gorgeous cul-de-sac boasts hardwood floors, an updated kitchen with Silestone quartz countertops, built-in breakfast bar with even more room for an eat-in breakfast table. Sliding glass doors lead out to a large deck with privacy provided by a serene wooded backdrop. The large dining room overlooks a spacious living room with a second gas fireplace and lots of room to relax. Head upstairs to enjoy a large master bedroom with a walk-in closet, remote-control gas fireplace and a master bath that features a shower and a separate jetted tub. Head down to the lower level to find a third gas fireplace in the rec room or what could be used as a 4th bedroom with it's own en-suite full bath. This home also has a convenient whole-house vacuum and plenty of storage space. High ceilings, beautiful updates and three sides worth of oversize windows make this townhouse a sun filled dream home! Walkable to Glenmont and Wheaton Metro Stations, Westfield Wheaton Mall, Costco, Wheaton Regional Park, Brookside Gardens, several places of worship and much more!
Location
State MD
County Montgomery
Zoning RT8
Rooms
Other Rooms Primary Bedroom, Bedroom 2, Bedroom 4, Bathroom 2, Bathroom 3, Primary Bathroom, Half Bath
Basement Walkout Level, Fully Finished, Rear Entrance, Outside Entrance, Interior Access
Interior
Heating Heat Pump(s)
Cooling Central A/C
Flooring Hardwood
Fireplaces Number 3
Fireplaces Type Gas/Propane, Fireplace - Glass Doors
Fireplace Y
Heat Source Natural Gas
Exterior
Exterior Feature Brick, Deck(s)
Parking Features Additional Storage Area, Garage Door Opener, Inside Access, Oversized
Garage Spaces 2.0
Water Access N
Roof Type Asphalt
Accessibility None
Porch Brick, Deck(s)
Attached Garage 2
Total Parking Spaces 2
Garage Y
Building
Story 3+
Sewer Public Sewer
Water Public
Architectural Style Colonial
Level or Stories 3+
Additional Building Above Grade, Below Grade
Structure Type Dry Wall
New Construction N
Schools
Elementary Schools Kemp Mill
Middle Schools Odessa Shannon
High Schools Northwood
School District Montgomery County Public Schools
Others
HOA Fee Include Lawn Maintenance,Common Area Maintenance,Snow Removal
Senior Community No
Tax ID 161302897961
Ownership Fee Simple
SqFt Source Estimated
Horse Property N
Special Listing Condition Standard
Read Less

Bought with Angel Arturo Cruz Jr. • Keller Williams Realty
GET MORE INFORMATION




